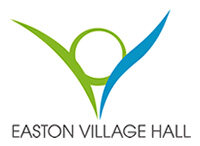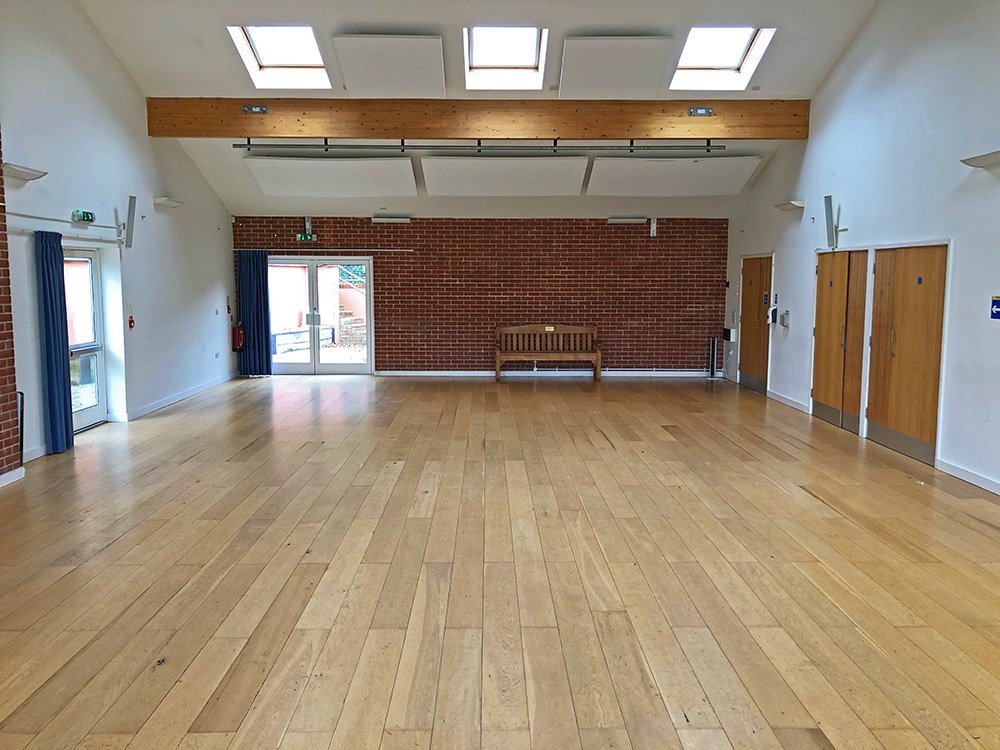Our Facilities
Our facilities are modern and flexible and designed to accomodate a range of events and activities. Our main facilities are described below but if you have any special requirements, please let us know and we may be able to help.
Main Hall
Main Hall
Main Hall - Looking out over cricket ground
The Main Hall is 128m² and can accommodate around 100 people in theatre or cabaret styles settings. For receptions or dances the hall may suit a larger number. It has a wooden floor and south facing views across the cricket pitch and farmland beyond, through folding-back glass doors.
Club Room
The Club Room
The smaller Club Room is 39m² and can accommodate around 30-40 people for meetings or receptions and has a similar outlook to the main hall.
Kitchen
The Kitchen - Industrial Gas cooker
The Kitchen - Fridge and sinks
The kitchen has a 6-ring commercial gas cooker, a fridge freezer, a dish-washer, a plate warming drawer and a tea urn. There are many cups, saucers and plates as well as cutley and around 100 wine glasses.
Other Facilities
Tables & Chairs
Tables & Chairs
The Hall comes with 100 cushioned seats, 10 rectangular tables (seating 8) and 10 square tables (seating 4). We can also provide a modular stage system - for an additional fee.
The Hall is also equipped with a Free-Sat TV system, although hirers will need to provide their own television and arrange the appropriate licences if using this.
Changing Rooms
Changing Rooms
Showers
Showers
The hall car park has space for 12-14 cars (when double-parked). Hirers needing extra car parking space should discuss their requirements with the Bookings Secretary.
Hirers should note that the hall does not have a sound system or piano.










